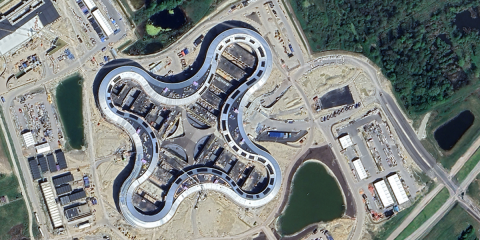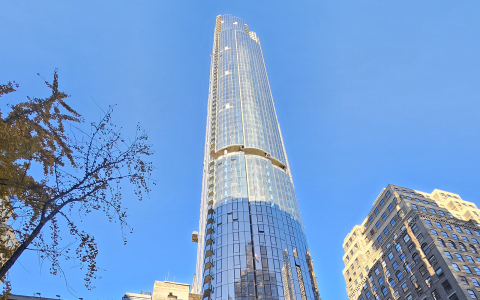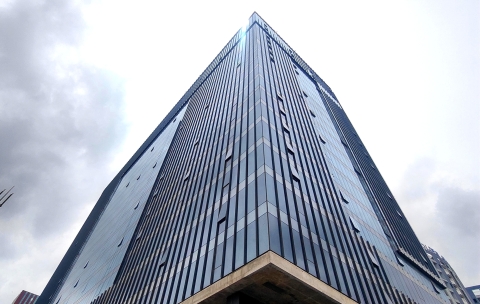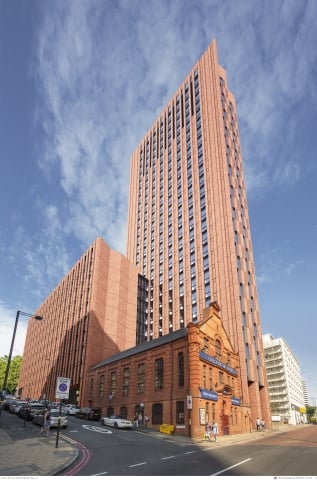Rainscreen & cladding
Bloxham Grove Academy SEND School
Purpose-built facilities offering outstanding learning opportunities.
Details
Year
2023
Location
Oxford, UK
Application
Cladding
Building use
Education
Owner
The Gallery Trust
Main contractor
Galliford Try
Façade/sub-contractor
A2O Group
Products used
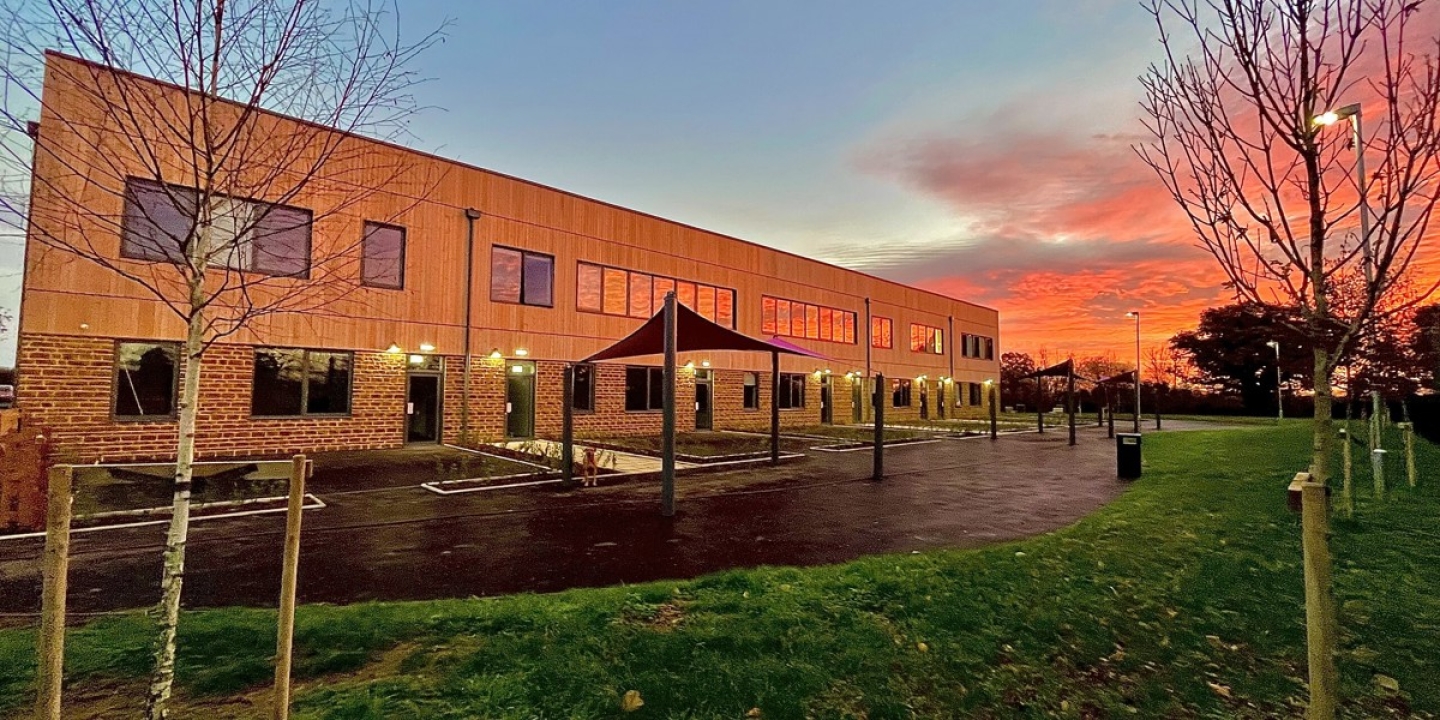
Summary
The project
Bloxham Grove Academy is a brand-new, free school in North Oxfordshire designed to meet the need for local school places for students aged 7-18 with special educational needs. The purpose-built facility caters up to 100 students with a range of requirements, offering a mix of general and specialist teaching spaces, as well as the opportunity to learn vocational life skills within its mock-up flat and construction building.
The project achieved an 'Outstanding' rating of 47/50 on the Considerate Constructors Scheme (CCS) and won the Gold Award in the CCS National Site Awards 2025, thanks to Galliford Try’s inclusive approach, including having their own assistance dog on site, and using Makaton signs to visually communicate and give support to the children. The project also generated an overall Social and Local Economic Value (SLEV) exceeding £800,000 and contributed over £38,000 to local community projects, facilitating 108 volunteering hours and 60 weeks of apprenticeships across the project delivery team.
Design and specification
Located in a rural area, it was important that the school’s design was in keeping with surrounding housing and agricultural buildings. It also needed to be robust, long-lasting, and low maintenance.
A mix of natural iron stone and timber cladding were used across the site’s one-and-two-storey buildings. The masonry was used up to the first-floor windows to provide a solid and robust wall at the base of the buildings and practical teaching areas. On the two-storey elements, A20 installed the timber rainscreen cladding above this, creating a parapet over the flat roof structures and adding a contemporary yet warm edge to the design. The low contrast and reflectance qualities of both materials create a peaceful, natural, and low stimuli environment for the students.
RH Horizontal Open State and RV Vertical Cavity Barriers in a range of sizes were specified across the site to maintain compartmentation within the timber cladding sections. RH Horizontal Open State Cavity Barriers incorporate an integral strip of intumescent material along the leading edge, which allows the cavity to be left open for daily ventilation and drainage— crucial to the longevity and performance of the timber cladding. However, in a fire, the intumescent expands in a matter of minutes until the gap is closed and a robust fire seal is formed, containing the fire to prevent it from spreading.
Siderise technical engineers worked closely with the A2O Façades team to ensure the chosen cavity barriers would perform as expected with the timber-faced façade. This included undertaking project-specific testing for complete assurance.
Installation
The cavity barriers were installed by A2O Façades, who are certified by BRE to issue a Passive Fire Protection Certificate for cladding installations to LPCB standard LPS 1531. With support from the Siderise site services team, this certified that these passive fire protection products were installed in line with our recommendations and will therefore ensure the long-term passive fire safety of the school.
Darren Williams, Senior Design Manager, A20:
“It was a pleasure to be part of this inspiring project and passionate team with Galliford Try. Siderise’s technical support along with their well-tested products were invaluable to helping us ensure effective passive protection on this project, helping to keep generations of children and staff safe and thriving at Bloxham Grove Academy.”

Contact us
Our global teams are ready to provide the support you need
