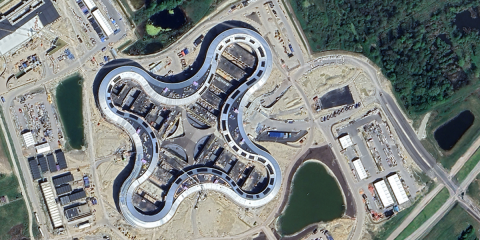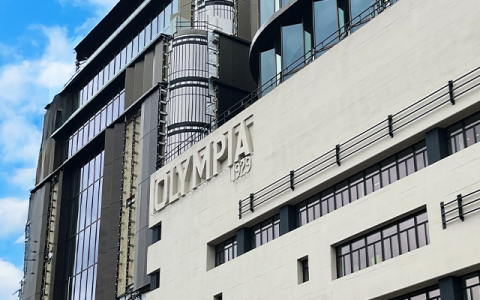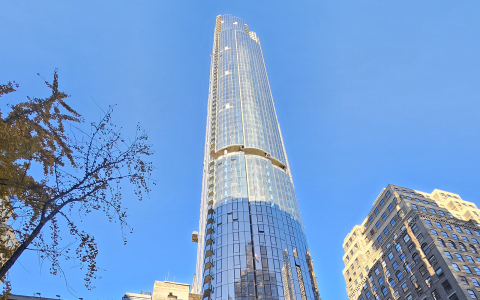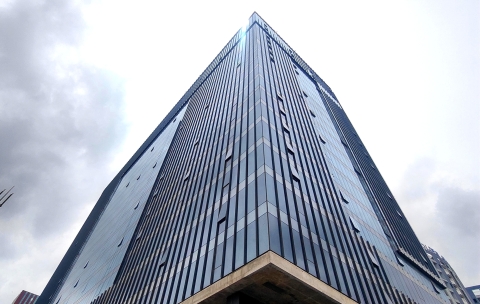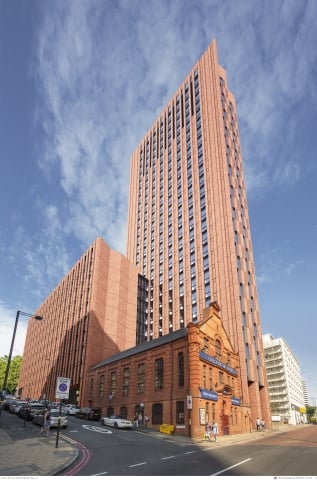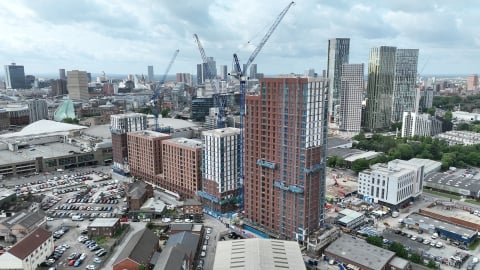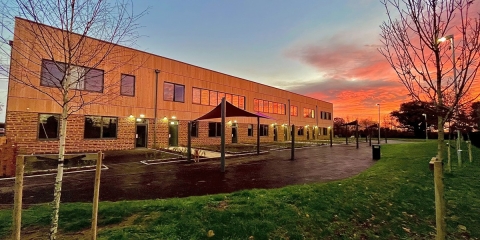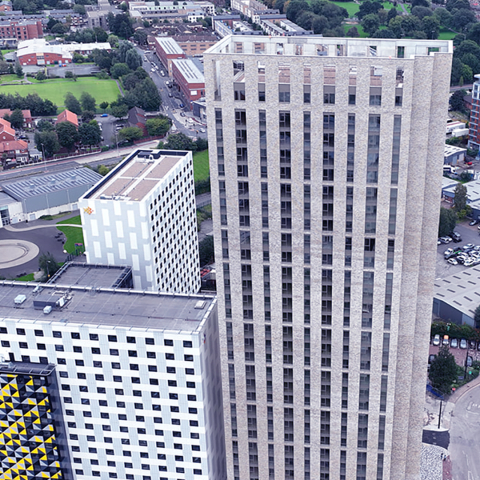Curtain walling
Ciel Tower
An architectural masterpiece in Dubai Marina setting a new global benchmark
Standing at 365m, the high-rise development is set to become the world’s tallest hotel, containing 1,042 luxury suites and serviced apartments set across 82 floors.
Year
2024
Location
Dubai, UAE
Application
Curtain wall
Building use
Leisure
Building owner
IMMO Prestige Dubai
Developer
The First Group Dubai
Consultant
Alabbar Energy & Sustainability Group (AESG)
Architect
NORR Group
Main contractor
China Railway 18th Bureau Group LLC
Façade contractor
Yuanda Europe and Koltay Façades
Products used
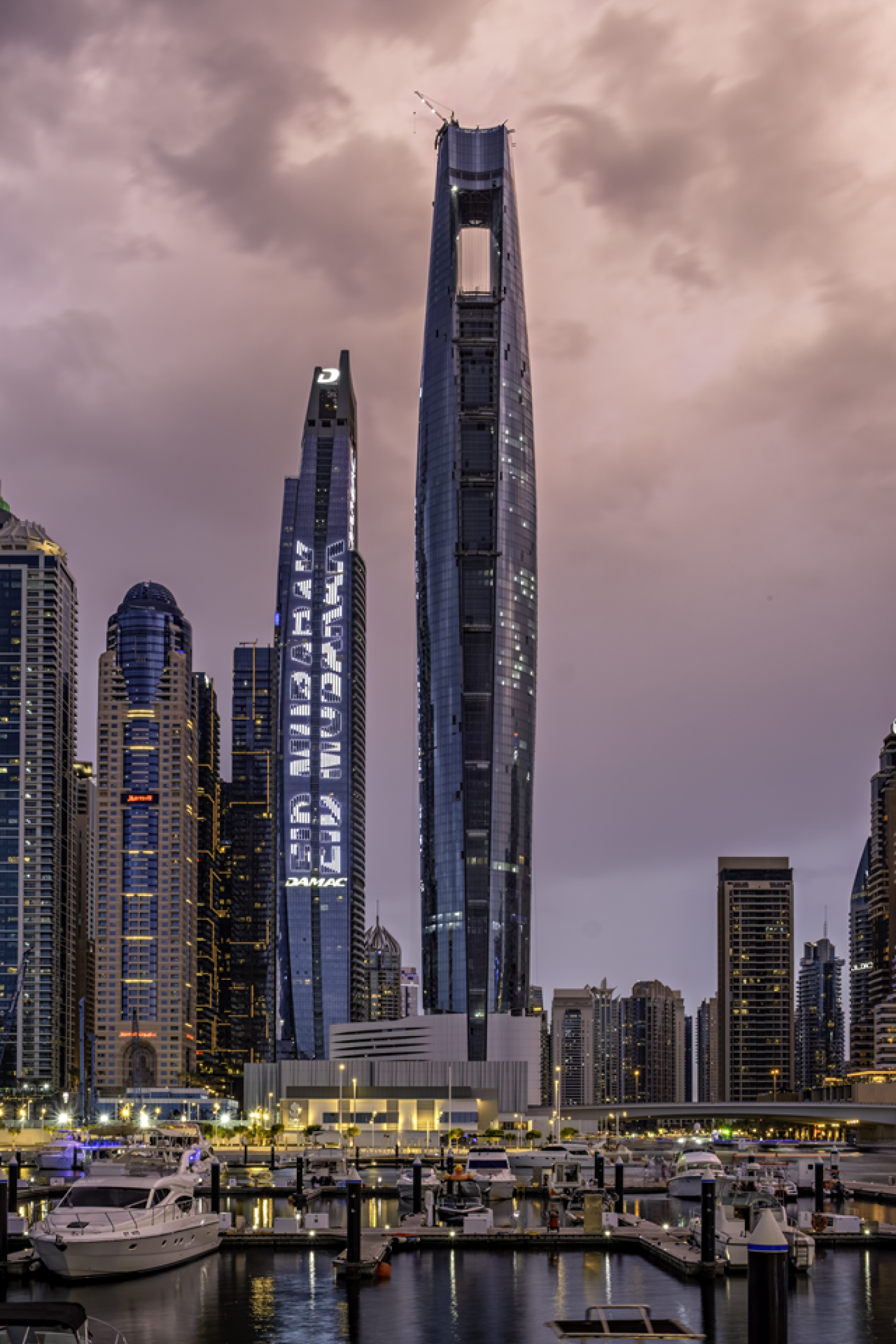
Introduction
The award-winning, sculpture-like design has been conceived to embrace the benefits of vertical living, with a glass curtain wall façade offering panoramic views across the city, whilst its gently curved form reflects the ever-changing daylight. To ensure this striking design achieved the necessary passive fire safety, specifying a fully tested and certified perimeter fire barrier system solution from an experienced manufacturer was vital.
Design and specification
The skyscraper’s beautifully curved unitised glass façade presented an interesting challenge when it came to specifying suitable passive fire protection. In accordance with the UAE Fire and Life Safety Code, the curtain wall elevations required a perimeter fire containment system, comprising a firestopping system installed continuously between the floor slab edge and spandrel panel at each floor and included protection to the spandrel zone. This solution also needed to have proven its fire resistance performance in achieving a challenging 2 hour minimum (EI 120 or FT 120) fire rating.
What’s more, the specification called for the use of perimeter firestopping seals that could maintain their integrity around the curved elements of the design, and that would be able to continue providing the required fire resistance should sections of the façade collapse. It also stated that any firestopping assembly should be procured from a single manufacturer that had a minimum of three years’ experience in the market.
With over 50 years’ experience in the development, manufacture, and supply of passive fire protection products, Siderise were ideally placed to meet the project’s strict criterion and its enhanced perimeter fire barrier system was specified from the outset.
The chosen system uses CW-FS Curtain Wall Firestops to provide 2 hour fire resistance for floor-to-floor horizontal compartmentation and zone-to-zone vertical compartmentation at each partition and curtain wall interface. This was supported with a single layer of CW-FB Curtain Wall Fireboard to provide the required 2-hour fire resistance to the spandrel and vertical mullions at each building level.
The UAE Fire and Life Safety Code compliant system designs for this project was based on two tested and certified systems, one to EN 1364-4: 2014 and the other ASTM E 2307.
The EN 1364-4 test included movement cycling of CW-FS Firestop to EAD 350141-00-1106 before fire testing to demonstrate that the perimeter fire barrier will be able to withstand the constant deflection of the façade due to forces such as wind and occupancy loads acting upon it. The product easily accommodates this movement thanks to its unique pre-compressed vertical-fibre stonewool Lamella construction. This also makes it ideal for ensuring integrity within the curved elements of the construction as its compression allows it to fit tightly against the floor slab and curtain wall, even in areas with an inconsistent void gap.
Installation and inspection
Installation quality is fundamental to the performance of passive fire protection products. To ensure this is achieved, our UAE technical team along with GIG’s site services team conducted site installation training. This included constructing a façade mock-up assembly for each fire rated design to clearly illustrate how to properly install the spandrel protection system and demonstrate the expected standard of work to identify the corrective actions that need to be taken before sign-off by the project consultant.
Awards
2025 CTBUH Awards
Best Tall Building, by Height, 300 meters and above 2025 Award of Excellence
Best Tall Building, by Region, Middle East & Africa 2025 Winner
Conclusion
Ciel Tower exemplifies what can be achieved when artistic vision combines with technical knowledge. The stunning design is not only a draw to Dubai’s visitors and residences but has been realised in line with the strict UAE Fire and Life Safety Code — including ensuring effective passive fire protection — to create a building that will serve the region and its people for decades to come.

Contact us
Our global teams are ready to provide the support you need
