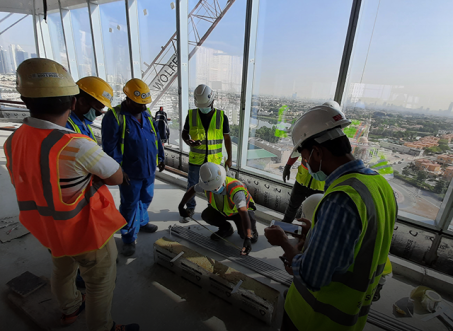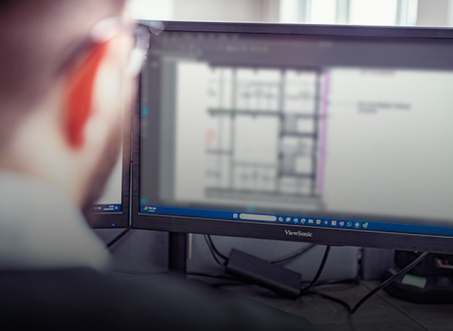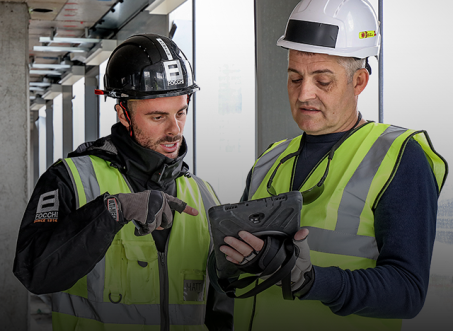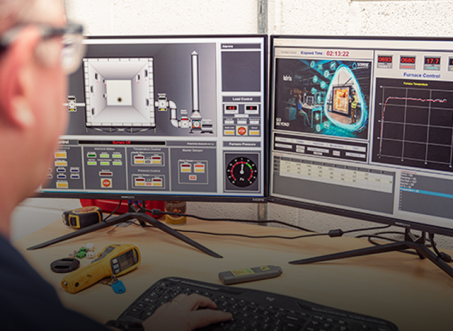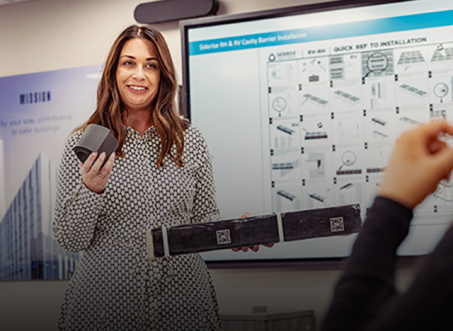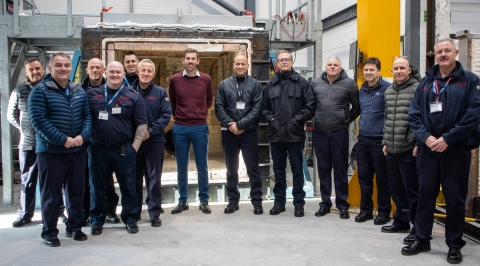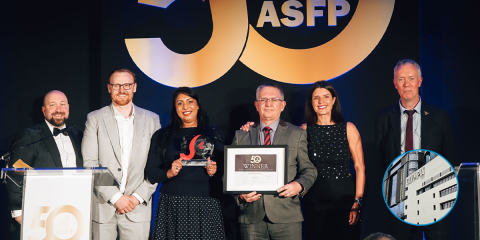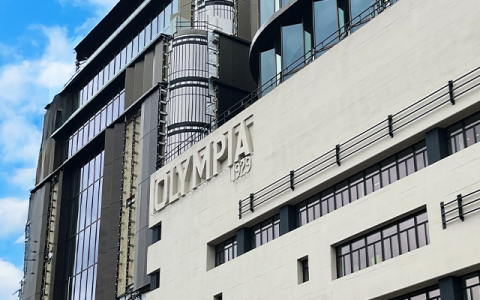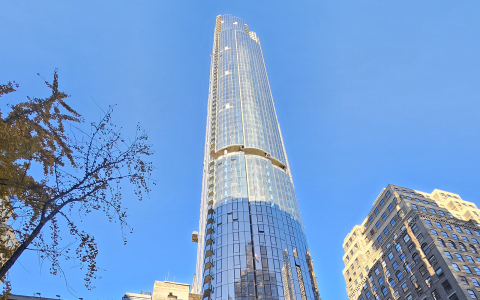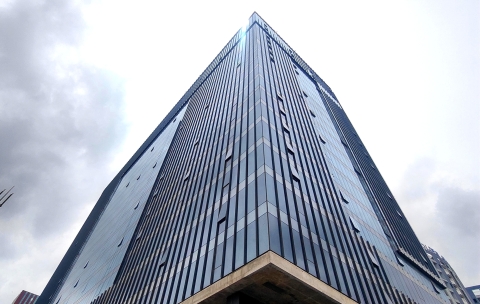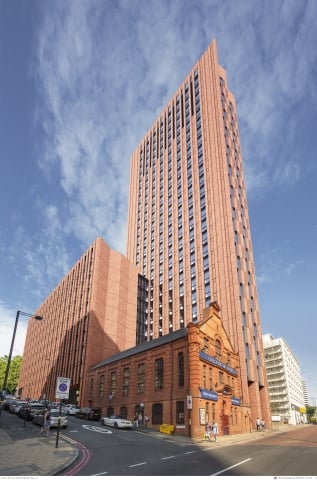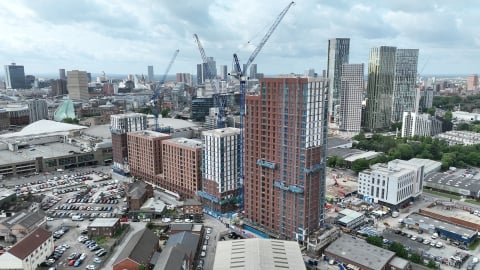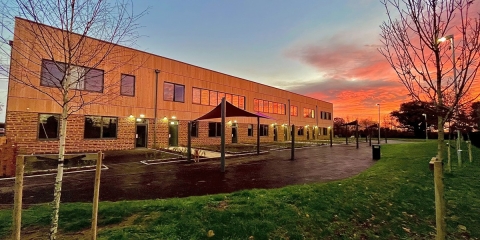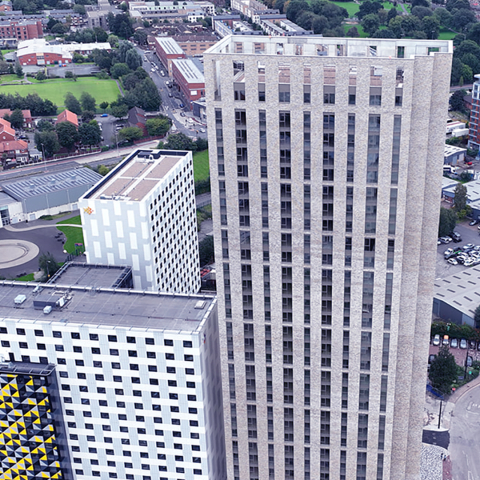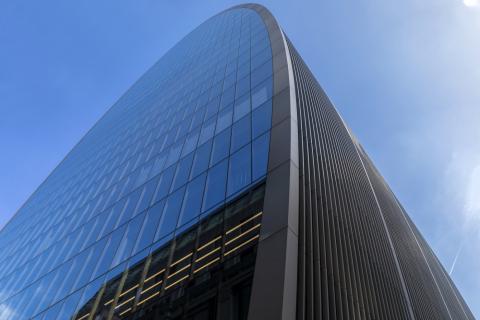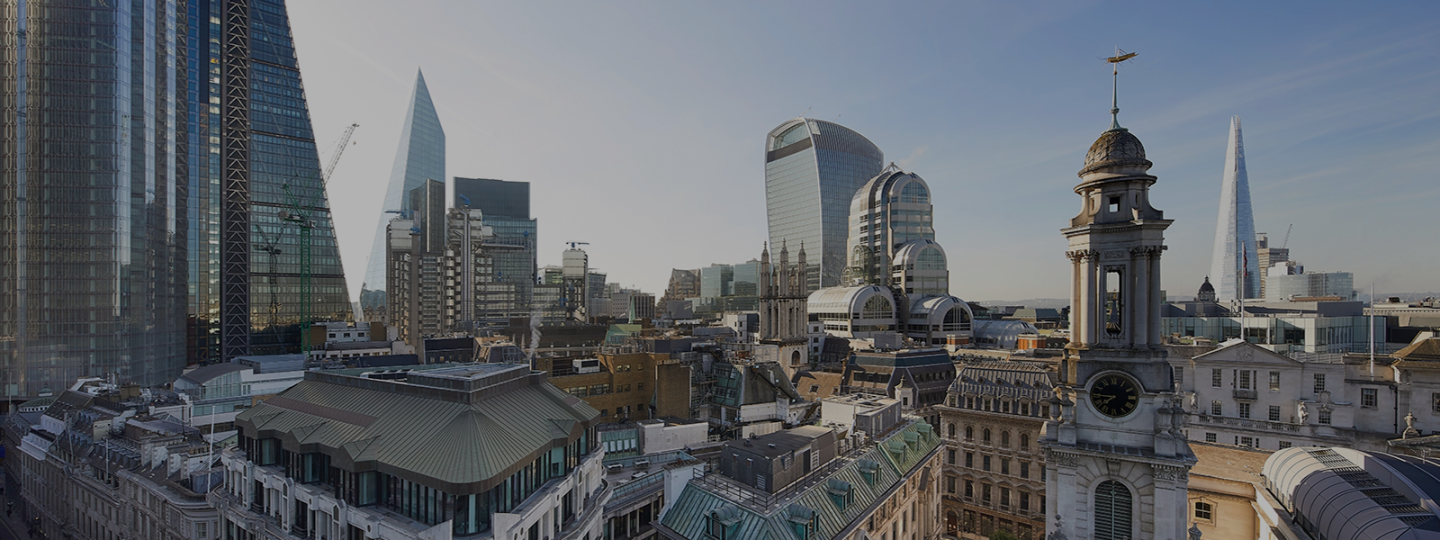
Fire safety
Passive fire protection to control the spread of fire through the building envelope
Passive fire protection
Explore products and systems
Our solutions have been specifically engineered and tested to meet the fire and life safety demands of low, mid and high-rise buildings around the globe


Rainscreen and cladding
Limiting fire spread, maintaining ventilation, and enabling drainage in cladding systems

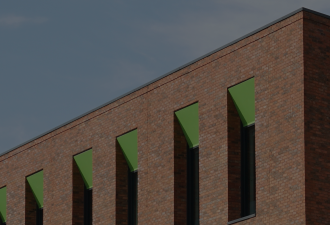
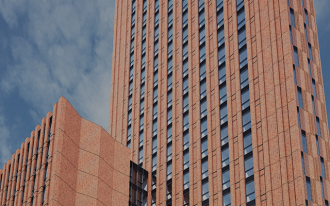
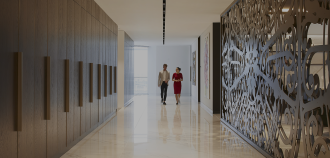
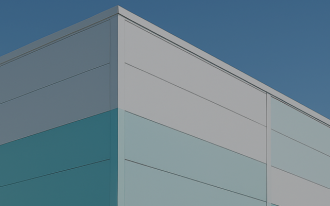

Specialist applications
Fulfilling specific passive fire safety needs of non-standard applications
Services
How can we help?
Support with everything from compliance to installation best practice
Going beyond so we can stand by your side
Ensuring the safety of the building envelope is fundamental to overall life safety, asset protection and regulatory compliance.
We are global experts in creating passive fire protection solutions that go beyond, underpinned by comprehensive technical services running from concept to delivery. This allows us to meet and exceed the needs of our customers in this highly complex and life critical area of construction.



