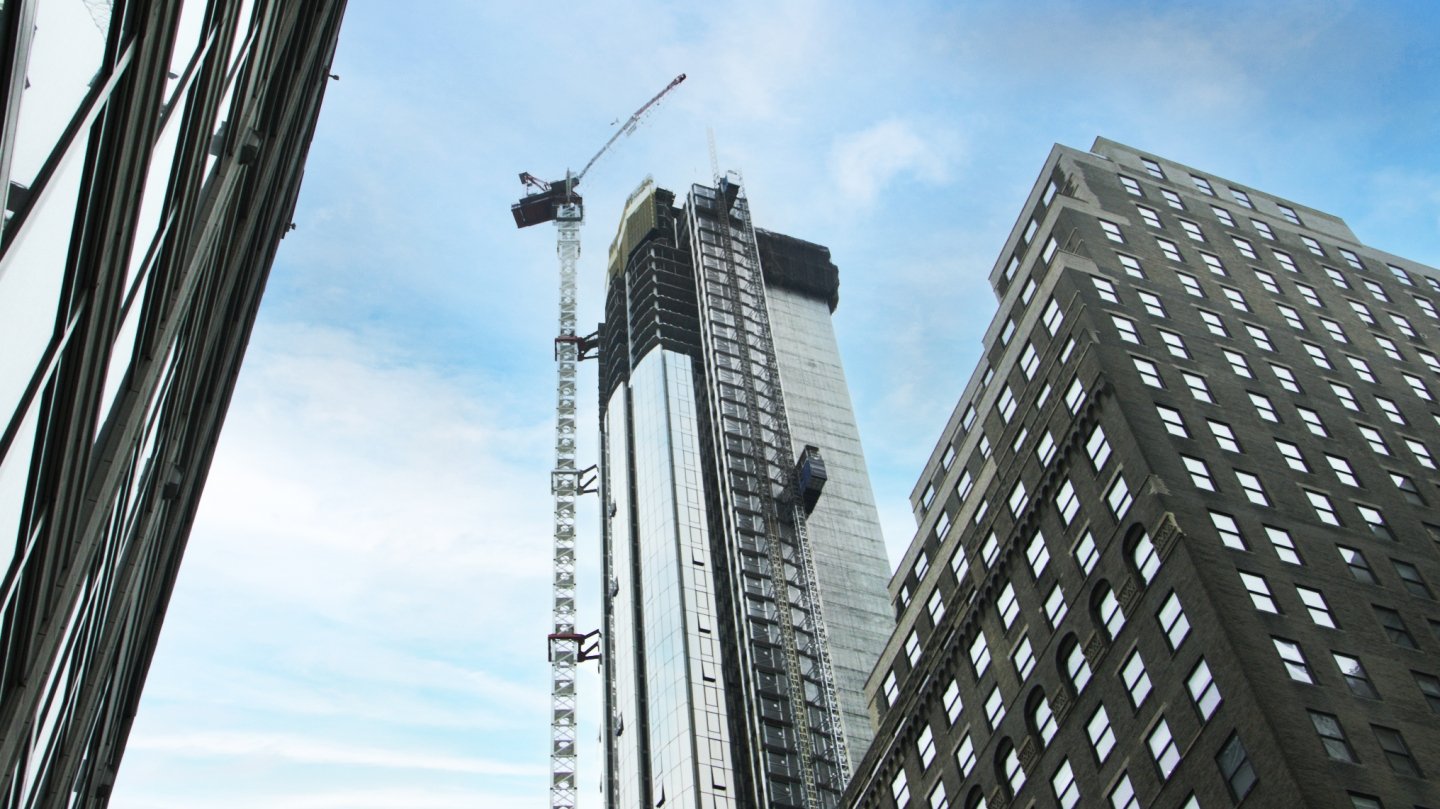Published 31 Jul 2025
Siderise protects new Manhattan skyscraper

Siderise CW-FS120 Firestop for Curtain Walls is currently being installed on 989 6th Avenue in New York— providing robust passive fire protection for the façade of this striking new 73-story addition to the Manhattan skyline.
Located midtown in the Garment district between the Empire State Building and Bryant Park, 989 6th Avenue is a 240m tall tower designed by C3D Architecture for residential and commercial use. The cast concrete super-structure is predominately wrapped within a sleek glass curtain wall façade and features staggered levels, open terraces and an eye-catching multi-cylindrical podium that provides an ultra-modern contrast to the Classical Revival design of the neighbouring Haier Building.
The intricate unitized curtain wall façade was designed, engineered, and fabricated by Bisam Façade, and installed by Marvel Contracting. As part of their remit, Marvel worked closely with Siderise US distribution partner, Facades X, to procure a passive fire protection solution that exceeds the fire compartmentation requirements whilst facilitating a smooth installation process.
Siderise CW-FS120 Firestop was specified to provide floor-to-floor compartmentation, protecting the void space at the perimeter joint between the edge of the floor slab and the internal surface of the external wall assembly. It offers a third-party certified FT rating of up to three hours (resistance to fire spread and temperature rise on the non-fire side) when tested to ASTM E2307 as part of the CW Perimeter Barrier System. It has also been independently tested to ensure L-rating compliance with the International Building Code (IBC). Additionally, its unique vertical-fibre stonewool Lamella core was specifically engineered to stand up to the demands of building and curtain wall movement on high rise towers, boasting a 60-year design life.
During the design stages, Siderise collaborated with Bisam Façade and the façade consultant Socotec to prepare a thoroughly detailed technical submittal for the perimeter fire barriers. This support was especially key considering the complex geometry of the curved east façade, as the fire barrier needed to accommodate the true curve of the floor slab and the staggered edge at the column locations to maintain a consistent compression fit and the building / floor slab design-life movements.
To ensure this bespoke onsite work was carried out to high standards, and in line with the manufacturer recommendations, Siderise Site Services assisted the Marvel installation team with project specific training and benchmark installations. This support continued throughout the project with regular inspections conducted via the Siderise Inspection App.
For more information, please contact Siderise USA:
m: +1 (860) 841-7863
Contact us
We're here to help you
Call for our main switchboard
Email us for technical enquiries
Email us for site support
Complete the form for the right response