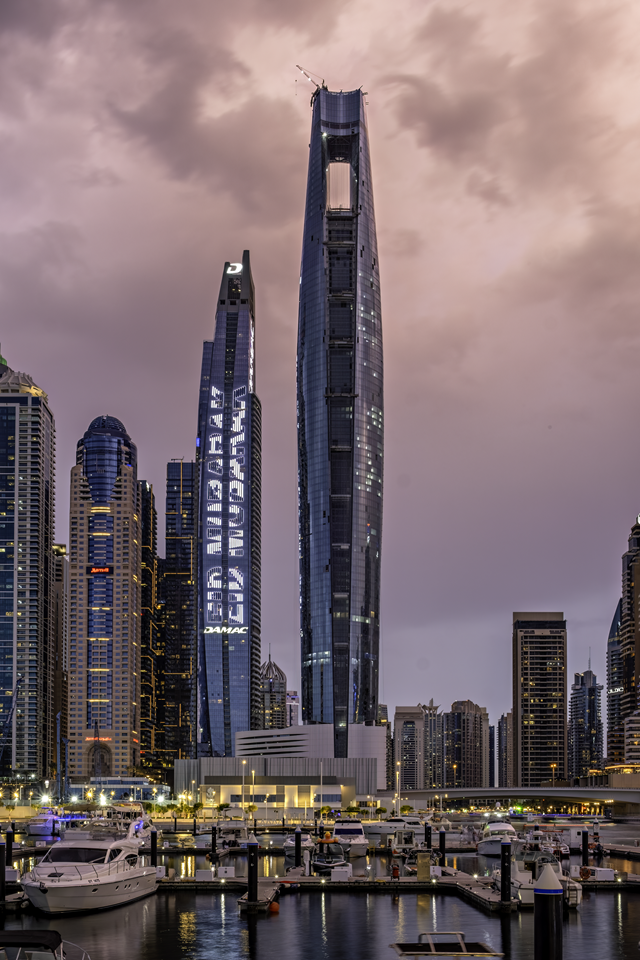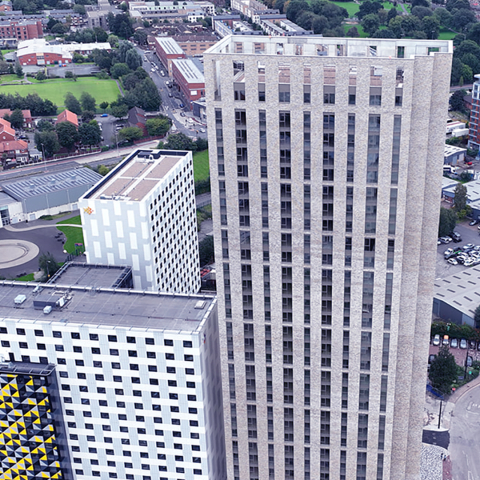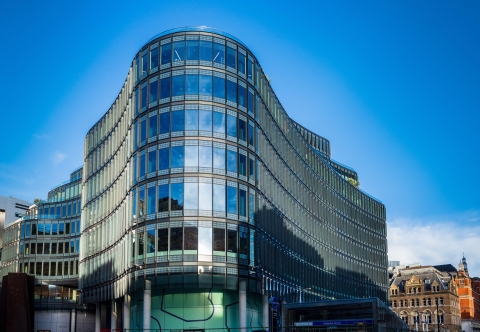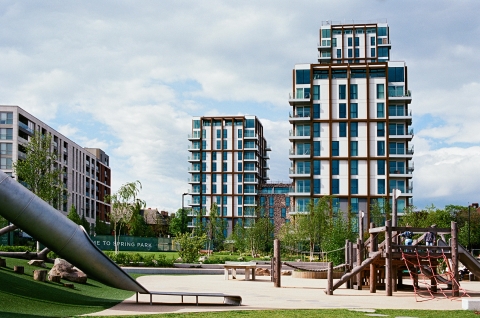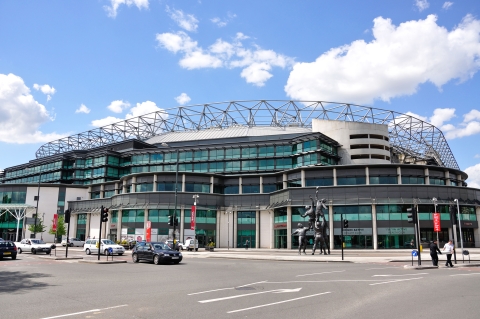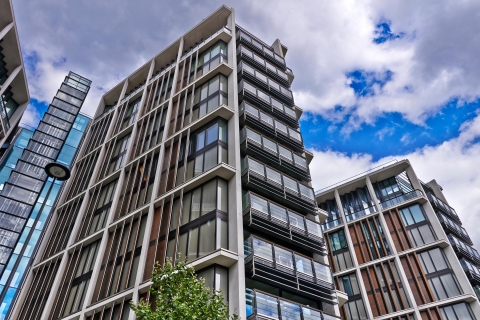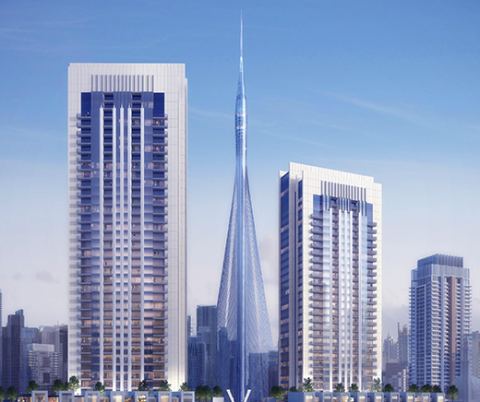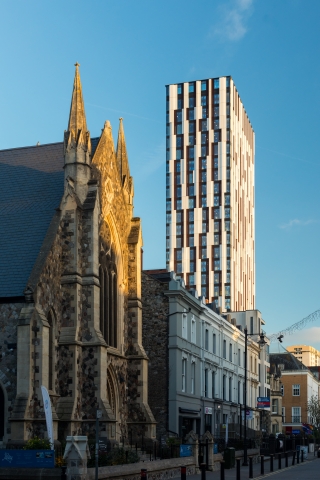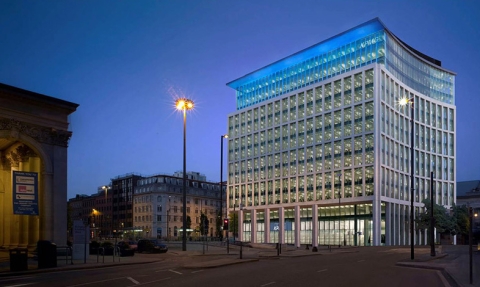Case studies
See how our solutions and services are contributing to safer buildings across the globe
Contact us
We're here to help you
Talk to us
Call for our main switchboard
Ask technical
Email us for technical enquiries
Ask site services
Email us for site support
Complete a form
Complete the form for the right response
