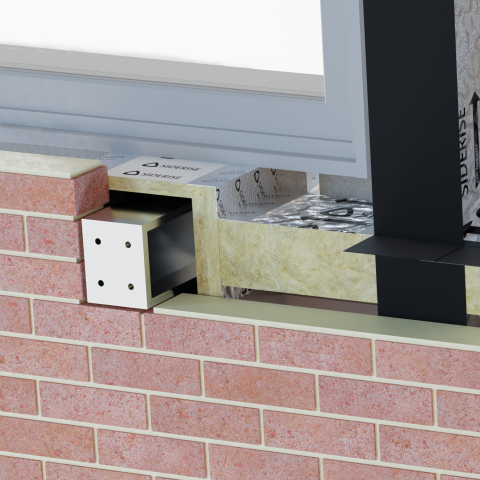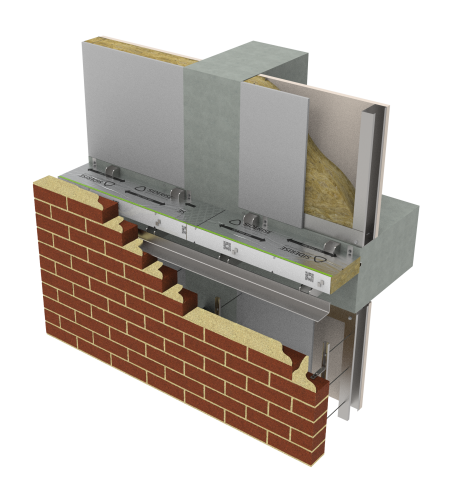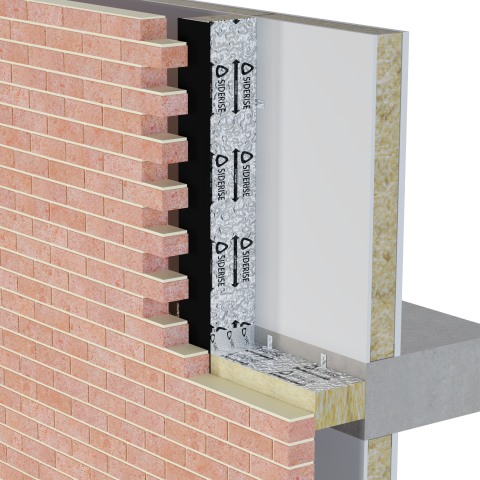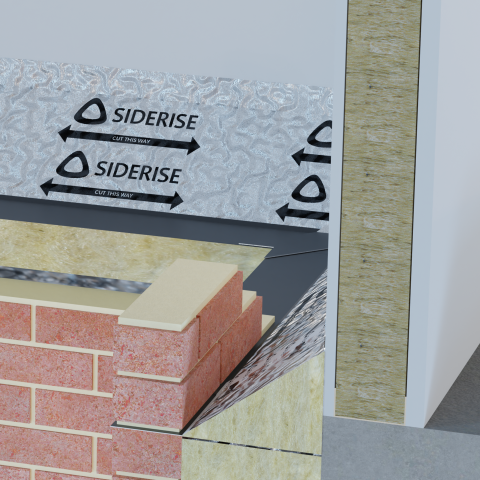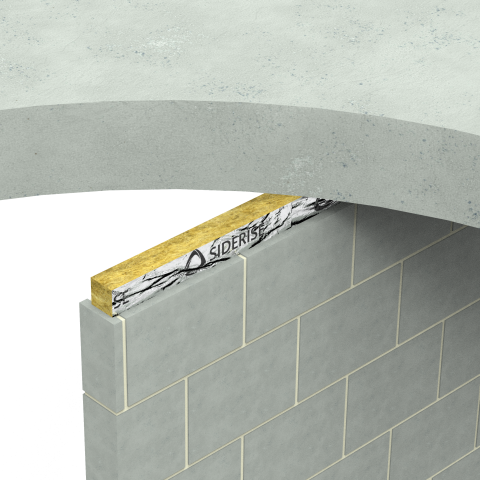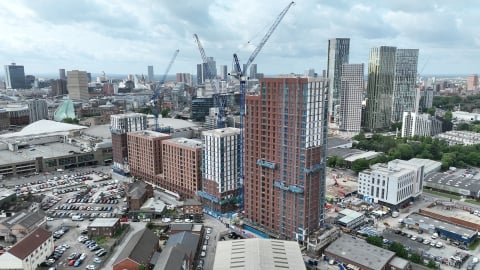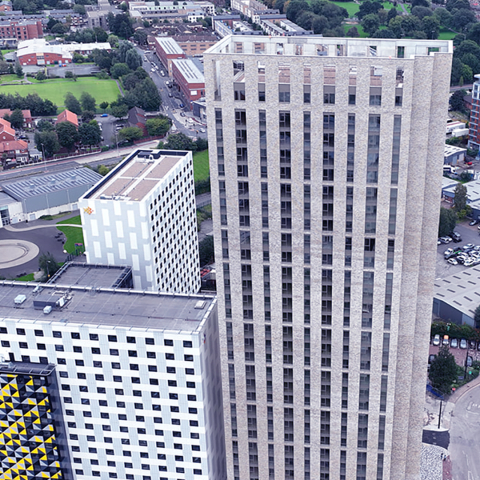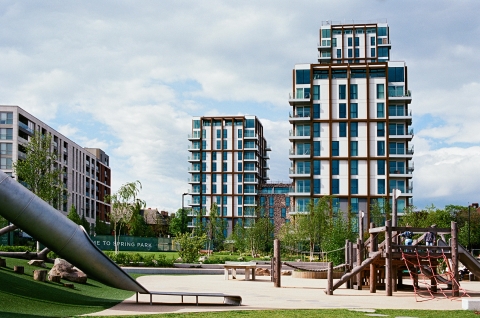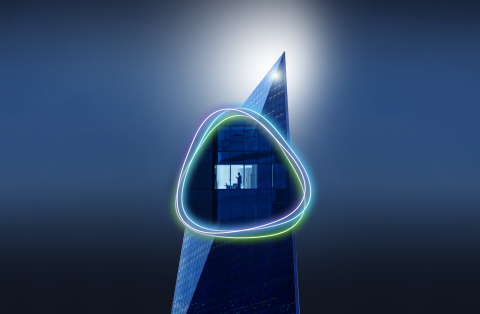Reliable solutions for safer, more comfortable buildings
Passive fire protection and cavity trays for external masonry walls
Brick, stone, and concrete have been used for centuries thanks to their robust characteristics and timeless aesthetic. However, as the demands on our built environment have changed, so have the ways we approach masonry construction, how it manages moisture and how that can impact on fire safety.
Our solutions protect all kinds of masonry building approaches — from traditional brick and block to steel framed constructions — without compromising on design flexibility or installation efficiency.
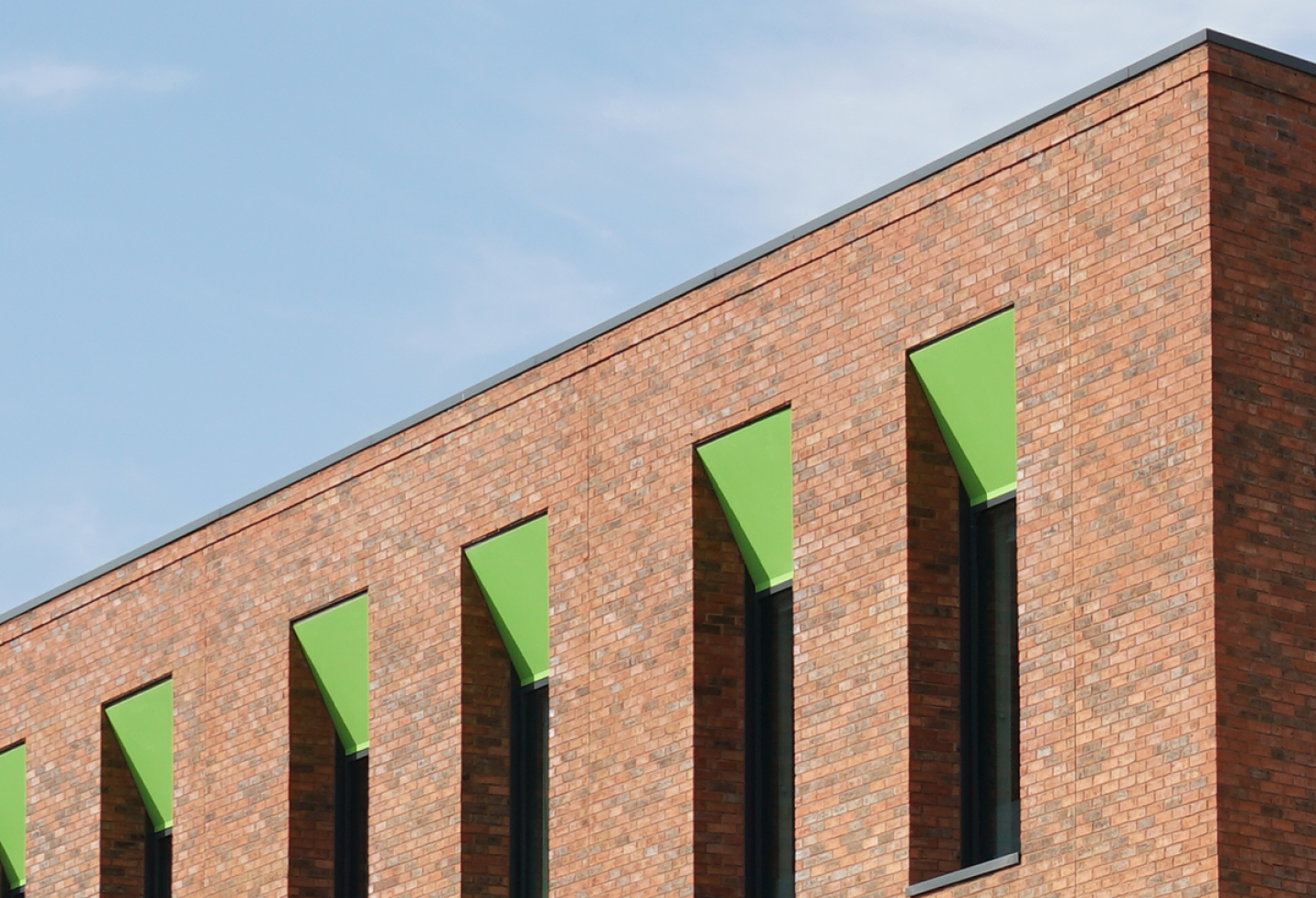
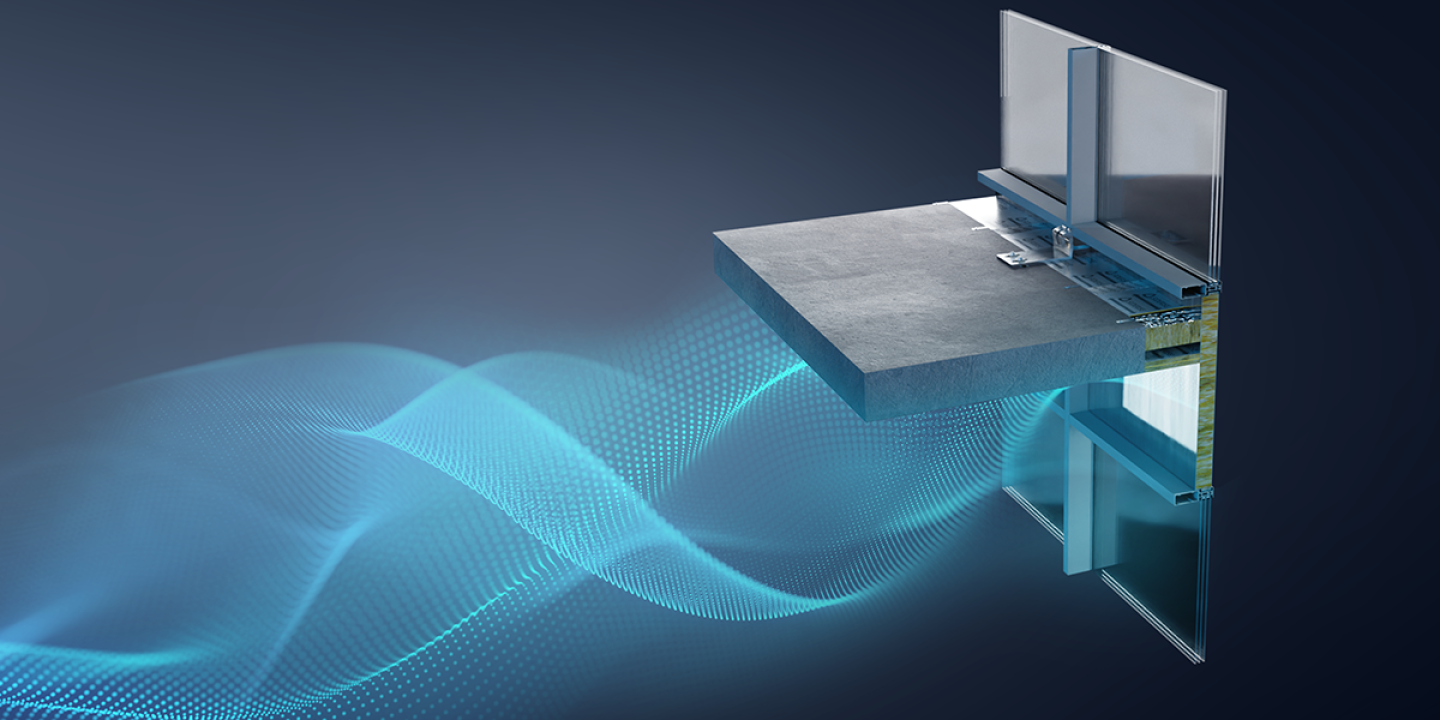
Acoustic Solutions
Did you know we have a number of acoustic solutions for curtain wall systems?
Contact us
We're here to help you
Talk to us
Call for our main switchboard
Ask technical
Email us for technical enquiries
Ask site services
Email us for site support
Complete a form
Complete the form for the right response
