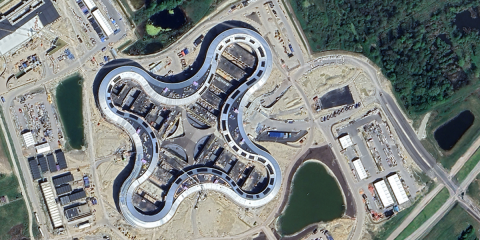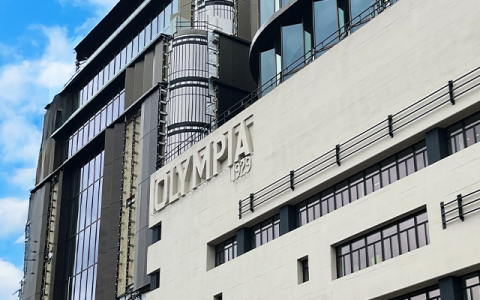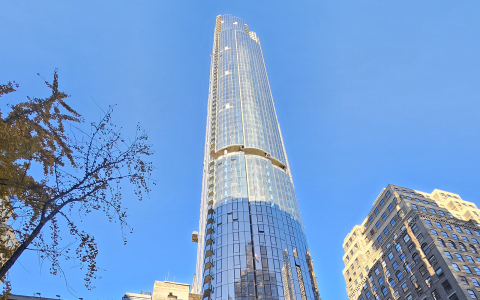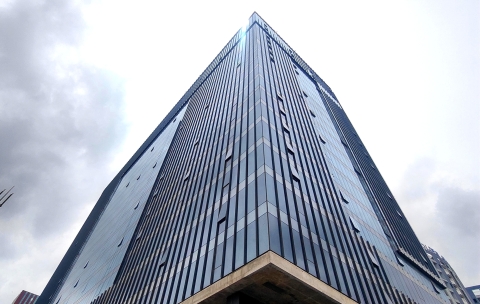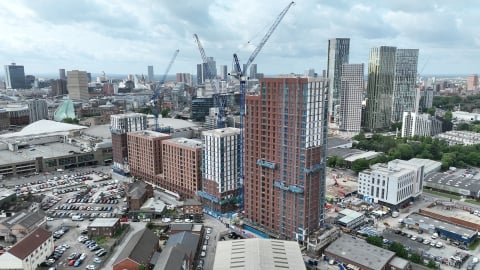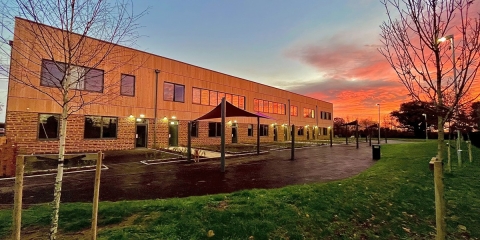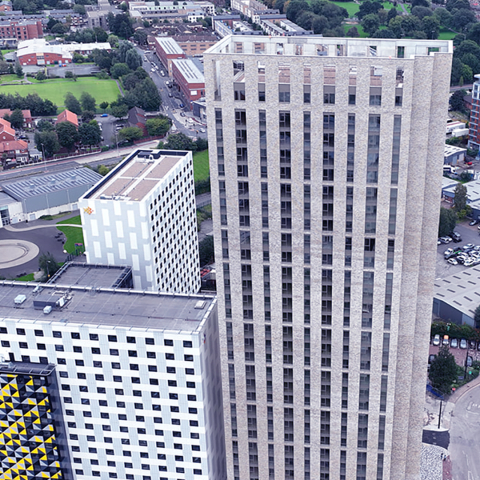Curtain walling, Rainscreen & cladding, Building interiors, Brick slip
Gough Street Student Accommodation
The project
Purpose-built student accommodation designed to offer a vibrant living experience in the heart of Birmingham City Centre.
Siderise partners with façade manufacture Ash & Lacy to deliver a compliant brick cladding system protected with verified passive fire protection, and worked with Acorn Aluminium to improve the acoustic performance of the curtain walling elements
Details
Year
2025
Location
Birmingham, UK
Building use
Student accommodation
Building owner
Vita Group
Architect
Urban Innovations
Main contractor
McAleer & Rushe
Sub-contractors:
Acorn Aluminium
Brick slip system manufacturer
Products used
Siderise RH25 120/120 Cavity Barrier - specifically tested as part of NaturAL X Brick Cladding
Siderise RV25 120/60 Cavity Barrier - specifically tested as part of NaturAL X Brick Cladding
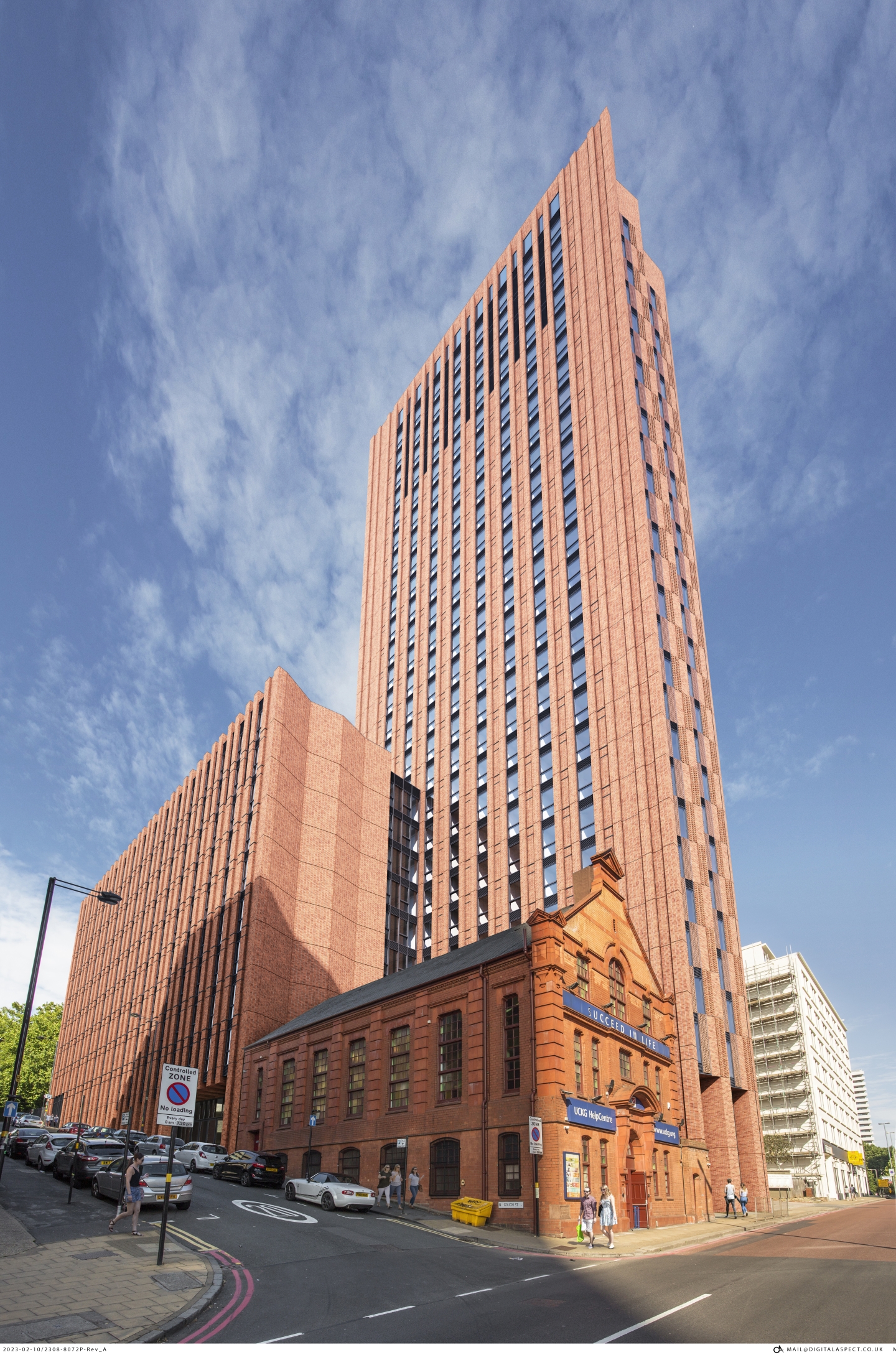
Summary
Vita Student Gough Street has been constructed to meet the increasing demand for purpose-built student accommodation across Birmingham. In addition to providing 540 high quality apartments set across 10 and 29 storey tower blocks, there is ample community spaces designed to help students relax, study and thrive. These include private dining rooms, co-study spaces, gym and sports facilities, and games rooms. To ensure the new development delivers a safe and stylish student experience truly unique to Birmingham, it was vital its design reflected the city’s heritage whilst meeting modern performance standards.
Design and specification
To blend in with the existing historic buildings on the street, the towers' elevations were designed with a masonry brick finish — punctuated with lengths of curtain wall to provide daylighting. The facades also included textured and angled brick details to add visual interest and refer to the architectural details on the neighbouring Grade B Christadelphian Hall and Grade II Synagogue.
However, delivering such complex forms on a large development would be time consuming and costly with a traditional masonry approach. Instead, the project team chose to use the Ash & Lacy NaturAL X Brick Cladding System, a lightweight, mechanically fixed brick cladding solution. This provides the excellent durability and timeless aesthetic appeal of brick whilst delivering the cost-, time-, labour-and space-saving benefits of rainscreen façades.
One of the biggest challenges with brick cladding in terms of compartmentation is the irregular cavity width created by the brick tiles on the system’s outer face. This creates small, indented areas which are difficult to effectively seal with conventional vertical and horizontal cavity barriers. The historical solution has been to cut them onsite to match the profile of the back of the outer facade finish. However, this is not only time consuming to install but relies on a high level of accuracy and cannot be completed as a tested and certified solution.
Siderise was approached to submit proposals for a passive fire protection solution that could demonstrably meet the project requirements for a 2-hour fire integrity rating.
Both Siderise RH Horizontal and Siderise RV Vertical have been developed specifically for rainscreen cladding configurations, such as those used with brick slip façades. To confirm compatibility with the NaturAL X Brick Cladding System, Siderise undertook project-specific testing at its Innovation Centre in Maesteg to several relevant standards using a representative build up. The Siderise passive fire protection system achieved E120 I60 fire resistance rating, exceeding competitor product performance, achieving the demands of the specification and creating a new product group dedicated to protecting Ash & Lacy Brick Cladding Systems.
For the curtain wall elements, CW-FS120 Firestop was specified to provide 2-hour fire resistance at the perimeter movement joint and ensure complete compartmentation throughout the building. MI Mullion and Transom Insert was selected for the profiles to reduce flanking sound transmission between adjacent internal spaces.
Installation
The combination of the NaturAL X Brick Cladding System with Siderise RH25 and RV25 Cavity Barriers helped to achieve a quick, methodical build process for the external façades. One of the key advantages at the installation stage offered by the Lamella core of RV25 Vertical Cavity Barriers is that has been tested to demonstrate that it can be used under increased compression. This means that there is no need to install intumescent pads running vertically between each rail. In addition to saving material costs, this helps to speed up the installation process, thus making the most of brick slip’s efficiency.
Siderise site services provided constant support to the installation teams, delivering product installation training and benchmark installations to demonstrate what compliance looks like. This was followed up with regular on-site inspections to ensure the CW-FS120 Firestop, and RH25 Horizontal and RV25 Vertical Cavity Barriers were installed in line with recommendations and the tested configuration.
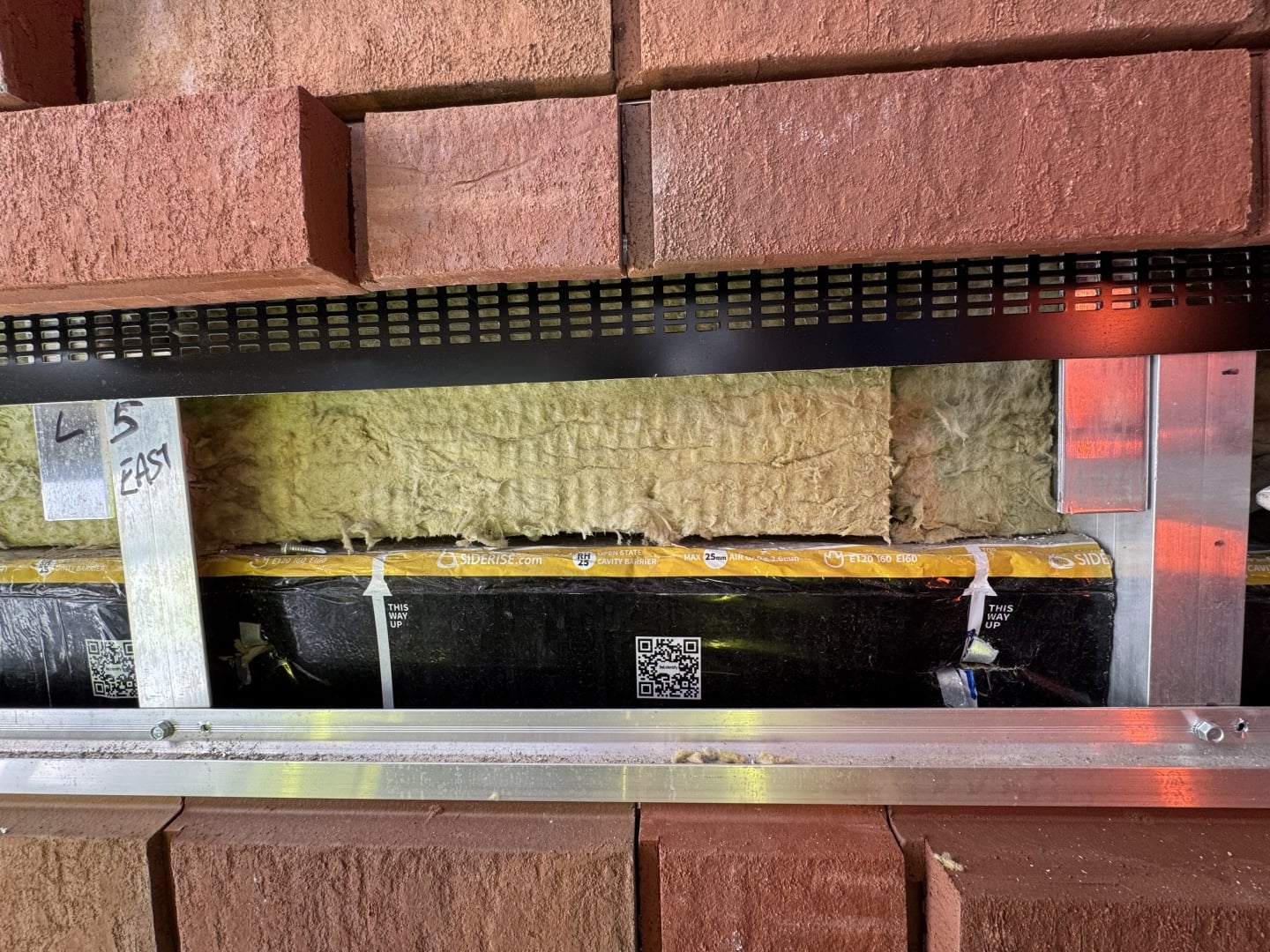
Result
Gough Street is due to be completed in summer 2026, ready for the next intake of new students. However, their new residence is already championing creativity and collaboration. By working with Ash & Lacy and drawing on both companies’ expertise in creating safe and durable façades, Siderise has been able to develop a new suite of tried and third party tested solutions for the NaturAL X Brick Cladding System and create a blueprint for protecting brick cladding systems with tested passive fire protection solutions in the future.
How we tested to get the solution
“The R&D process was initiated to address the challenge of integrating a suitable fire barrier solution behind the NaturAL-X brick slip system, which features a non-continuous rear surface. This joint development effort between Ash & Lacy and Siderise focused on achieving a robust interface detail that maintains fire integrity without altering the NaturAL-X system itself. Extensive testing was carried out in collaboration with Warringtonfire, following the principles outlined in ASFP Technical Guidance Document TGD 19. The resulting solution satisfies the requirements of the Building Safety Act by supporting a compliant, fire-safe façade design.”
Evaldas Juska – Facades Technical Manager
Why Ash and Lacy choose to work with Siderise
“Siderise provide comprehensive technical support to both Ash & Lacy and our valued network of customers.
Assistance is provided from design stage right through to installation, ensuring compliance with current building regulations, and providing confidence for the whole supply chain.”
Paul Shuttleworth – National Account Manager (Brick Cladding Systems)

Contact us
Our global teams are ready to provide the support you need
